Mobility Services for Better Urban Travel Experiences
To facilitate the smooth movement of people inside buildings, Hitachi has developed a “simulation of optimized movement in buildings using people flow analysis technology” for urban areas that are becoming larger and more multi-purpose. This combines the core technology of people flow analysis it has developed over time with techniques for elevator operation. This article describes the technology and example applications.
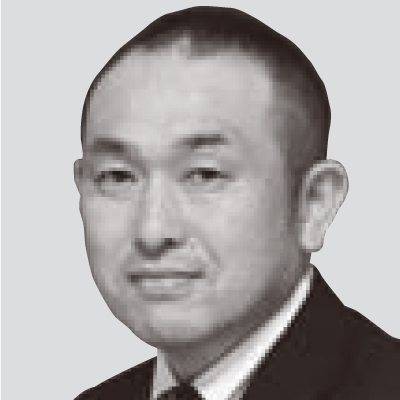
Control Systems Group, Elevator Development Department, Global Development Division, Global Development & Production Management Division, Global Elevator & Escalator Division, Building Systems Business Unit, Hitachi, Ltd. Current work and research: Development of software for elevator products.
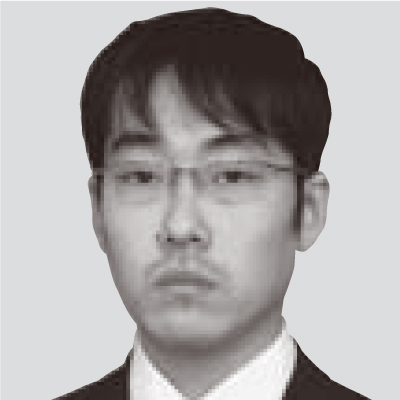
Advanced Simulation Research Department, Center for Technology Innovation – Mechanical Engineering, Research & Development Group, Hitachi, Ltd. Current work and research: Research and development of people flow analysis solutions. Society memberships: The Information Processing Society of Japan (IPSJ) and The Japan Society of Mechanical Engineers (JSME).
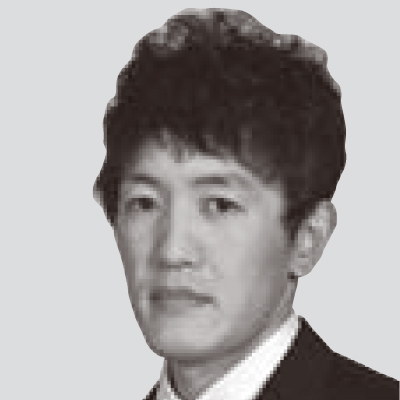
Control Systems Group, Elevator Development Department, Global Development Division, Global Development & Production Management Division, Global Elevator & Escalator Division, Building Systems Business Unit, Hitachi, Ltd. Current work and research: Development of software for elevator products.

Product Design Department, Global Center for Social Innovation – Tokyo, Research & Development Group, Hitachi, Ltd. Current work and research: Development of designs for elevators and escalators.
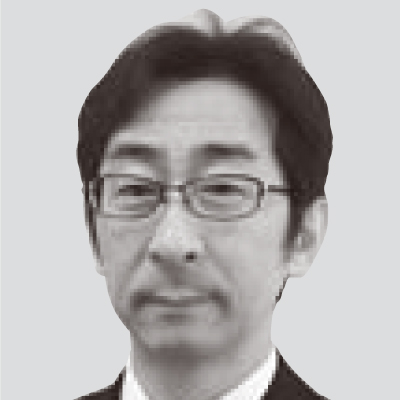
Planning Department, Maintenance Technology Development Division, Global Elevator & Escalator Maintenance Division, Hitachi Building Systems Co., Ltd. Current work and research: Development planning of elevator maintenance technology.
The growing sophistication of urban land use is leading to city blocks getting larger and the paths people follow getting more complex. This is also being accompanied by the emergence of “new barriers” to people moving from place to place in their daily lives, with interruptions to the routes they follow due to a strengthening of security in response to rising concern about crime prevention. A need has arisen for establishing hardware, software, and services that can remove these barriers and let people enjoy unimpeded and trouble-free movement without having to be conscious of how this works.
Along with this, elevator users are experiencing latent dissatisfactions in the form of such irritations and inconveniences as elevator waiting times, queues in the elevator hall, elevator cars reaching maximum passenger numbers, and the operation of foyer buttons when people arrive for work in the morning. This is something that needs to be resolved.
Hitachi’s Building Systems Business Unit and Hitachi Building Systems Co., Ltd. have formulated their “human friendly concept of caring and comforting customers,” whereby they seek, through their products and services, to provide users with greater safety, security, and comfort. Hitachi announced its HF-1 concept design model for elevators and escalators in September 2015(1). It also launched the Hitachi destination floor reservation system(2) for controlling groups of elevators in 2016 with the aim of overcoming these “new barriers” and latent dissatisfactions. In operating its Social Innovation Business, Hitachi has been looking not only at the development of the designs and functions of the products already mentioned, but also in new directions by working on research aimed at using people flow analysis techniques to ease the movement of people.
From the combination of this past experience and research, elevators and escalators have to date been treated as individual units for moving people. However, the use of Hitachi’s people flow analysis technology enables the provision of solutions that allow people to enjoy trouble -free movement through a building from its entrance to their office desk, contributing to their being able to proceed unimpeded to their destination without having to think about their actions.
This article describes an “optimizing simulation of movement in buildings by using people flow analysis technology” that can evaluate and investigate the influence that elevator and building facilities have on the paths that people take through buildings, including coming in through the building entrance, passing through the security gate, forming a queue at the elevator hall, pressing the elevator button, and riding the elevator, presenting this using simple three-dimensional (3D) animations.
Figure 1 shows the system configuration for people flow analysis of movements in buildings.
The key feature of this technology is its ability to analyze the flow of people by considering how users and means of transportation such as elevators and trains influence each other. The required inputs include data on elevator operation, architectural data on building layout, details of building facilities such as elevators, escalators, and security gates, and data on the movements of individual people indicating where they move from and to. Data on train movements is also required if the simulation also takes account of railway services.
The simulation model incorporates models of elevator operation, user behavior, and train movements. It is structured so as to use this input data as a basis for replicating the movements of elevators, trains, and other facilities, also using the results to determine how these are used by users. The output data includes the extent of crowding in elevator lobbies including the number of people present, waiting times and the number of people waiting, and travel times and the number of people moved.
This system configuration is able to model the movements of people and analyze the flow of people in a variety of urban situations, including riding on elevators, crowding in elevator lobbies, getting on or off trains at the station, crowding on platforms or stairways, and the number of people passing through bag inspection at an event venue (see Figure 2).
This section describes the procedure for determining the conditions required for modeling people’s movements in buildings.
The procedure can be broadly divided into three steps. The first is to use architectural drawings and other sources of information to determine the layout of each floor, including horizontal and vertical dimensions (determine building layout). The second is to determine the location of building facilities such as elevators, escalators, security gates, and automatic doors and their respective specifications (determine building facilities). The final step is to identify the entrances and exits to the building and individual rooms and determine the paths people follow and the number of people in each case (determine people’s movements). Using the information input by way of this procedure, Hitachi established a technique for simulating movement in a building, including elevator use, by using a simulation model that is made up of a model of people’s movements and Hitachi’s own model of elevator operation (see Figure 3).
Specifically, this replicates how someone gets from the building entrance to their office, a trip that involves coming in through the building entrance, riding up an escalator, passing through a security gate, pressing the button to call an elevator, riding up on the elevator, getting off the elevator at their destination floor, and proceeding to their office. In addition to providing a visual representation of people’s movements in the building, crowding, and elevator movements, this also analyzes and evaluates plans for the routes through a building.
Figure 3—Procedure Required for Determining Simulation Conditions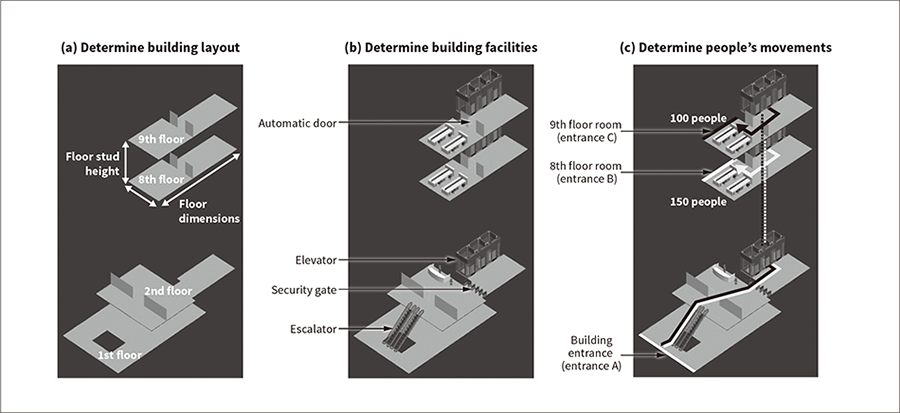 Modeling of the paths that people follow through buildings can be broken down into three broad steps.
Modeling of the paths that people follow through buildings can be broken down into three broad steps.
Figure 4—Simulation Screen Layout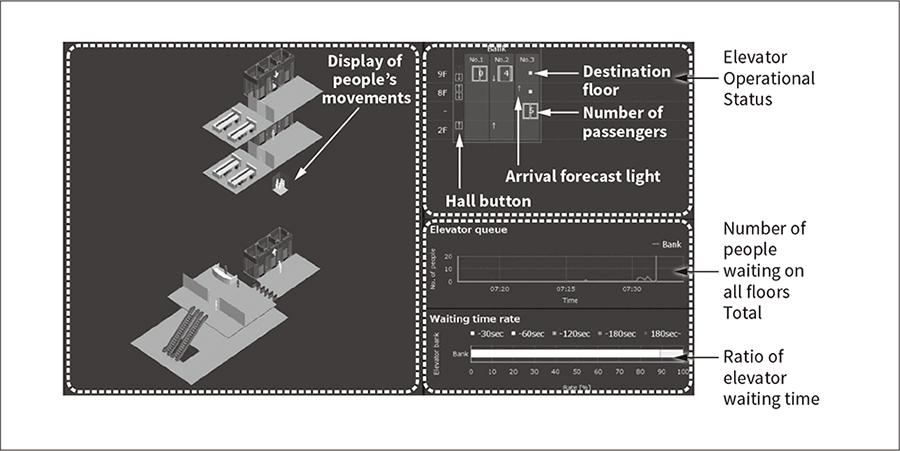 The interoperation between elevators and other building facilities can be evaluated and studied while viewing simple three-dimensional (3D) animations.
The interoperation between elevators and other building facilities can be evaluated and studied while viewing simple three-dimensional (3D) animations.
The simulation screen is made up of a display of people’s movements, a display of elevator operation, and a display showing various indicators (see Figure 4). The display of people’s movements can provide a 3D overview of the flow of people synchronized with elevator movements. It is also possible to display the operation of each elevator and the number of people carried, the lights indicating when the elevator will arrive at a floor, the floors at which an elevator button has been pushed in the hall, and the destination floor. Similarly, it is also possible to display indicators showing, for example, the total number of people waiting in line for an elevator in a hall or the proportionate waiting time.
In this way, it is possible to show everything from people’s movements to indicators on the same screen and at the same time. Moreover, screen updating is synchronized with the progress of time. This screen layout provides an intuitive sense of the relationships between elevator operations, the movements of people, and the indicators.
Whereas past elevator simulations only ran from the point of getting on the elevator to just after exiting it, Hitachi has responded to the increasing demand in recent years for assessing interoperation with the facilities in a building. In the case of a security gate that incorporates a destination floor reservation system, for example, because the security gate is usually located some distance from the elevator hall, the investigation process takes longer because of the greater need for determining things like reaction times and walking times in order to avoid delays. The use of people flow analysis, in contrast, makes it easy to conduct tests under a wider variety of circumstances. The following describes a practical example.
To evaluate and improve movement throughout a building, a variety of hypotheses were formulated with regard to layout plans. Examples include increasing the number of elevators, increasing the floor area of elevator cars, changing the elevator layout, and installing a destination floor reservation system. When developing new layout plans, in particular, it is necessary to work through a cycle of repeatedly formulating hypotheses and making changes. The use of people flow analysis can help develop layout plans quickly by visualizing the impacts and making it possible to work rapidly through the cycle (see Figure 5).
The following describes the results of one such example, an evaluation of whether or not to synchronize elevators with the security gates located prior to the elevator hall. Figure 6 shows a conventional security gate (on the left) and a security gate with a destination floor reservation system installed (on the right).
This showed that, whereas the previous arrangement resulted in crowding near the security gate, crowding was reduced after installation of the destination floor reservation system by having people indicate their destination floor when passing through the gate and directing them accordingly. Moreover, the graph of elevator waiting times shows that the destination floor reservation system shortened the mean wait by about 30%. This clearly indicates that waiting times can be reduced without the need to allocate more space for elevators.
While the above example involves using the simulation for layout planning, it can also be utilized for services during operation. In one example, the first step would be to record data on elevator operation to determine the current situation in the building, and to combine this data with people flow analysis to highlight current issues. The next step would then be to resolve these issues by using people flow analysis to assess the benefits of changes to how the building’s facilities are operated, and providing the results to the people concerned.
Figure 5—Future Facility Layout Planning Cycle Using People Flow Analysis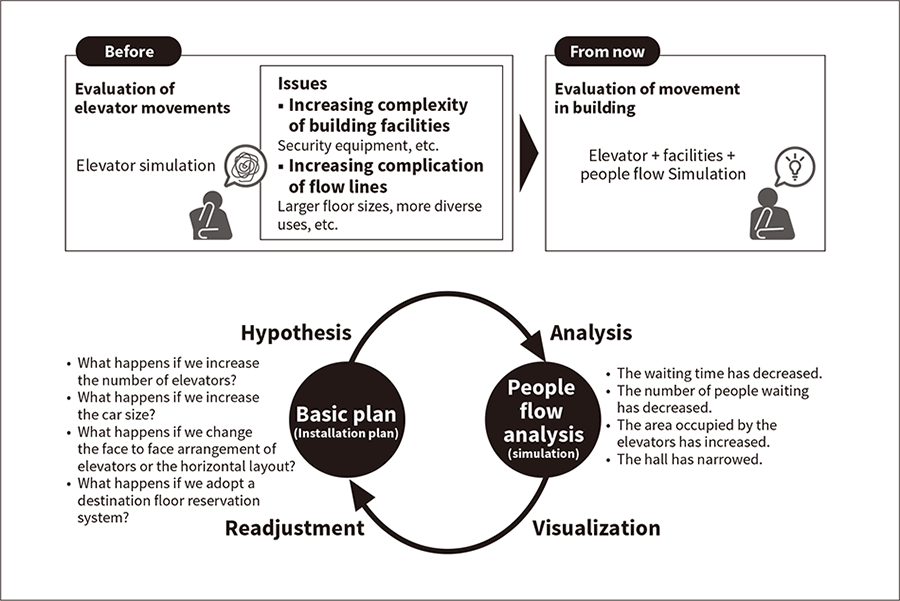 Layout plans can be developed quickly by using people flow analysis to work rapidly through the cycle of hypothesis formulation, analysis, visualization, and modification.
Layout plans can be developed quickly by using people flow analysis to work rapidly through the cycle of hypothesis formulation, analysis, visualization, and modification.
Figure 6—Benefits of Integrating Destination Floor Reservation System with Security Gates 3D animations provide a simple visual representation of the effects that changes to building facilities have on the movement of people, something that in practice is difficult to anticipate in advance. It should be noted, however, that the benefits vary depending on how these are used.
3D animations provide a simple visual representation of the effects that changes to building facilities have on the movement of people, something that in practice is difficult to anticipate in advance. It should be noted, however, that the benefits vary depending on how these are used.
As the operating status for elevators and escalators covered by Hitachi maintenance contracts are subject to continuous remote monitoring, it is possible to collect data on elevator operation. By using a people flow analysis platform that is linked to building facilities such as elevators, escalators, and air conditioning, Hitachi is able to engage in collaborative creation with customers and contribute to providing more comfortable spaces and service improvements, from the planning through to the operational stages of a building’s life, by using people flow analysis together with data on elevator operation and sensing data such as that from automatic doors, surveillance cameras, and access control systems (see Figure 7).
Moreover, because it will be possible in the future not only to make advances in elevator control, but also to demonstrate the added-value benefits of new initiatives in ways that are easy to appreciate intuitively through the integration of robots such as EMIEW3 or by the application of artificial intelligence or the Internet of Things (IoT) to various types of digital data relating to buildings, Hitachi hopes to leave all of its different types of customers feeling convinced and with a sense of expectation.
Figure 7—New Solutions Based on People Flow Analysis Platform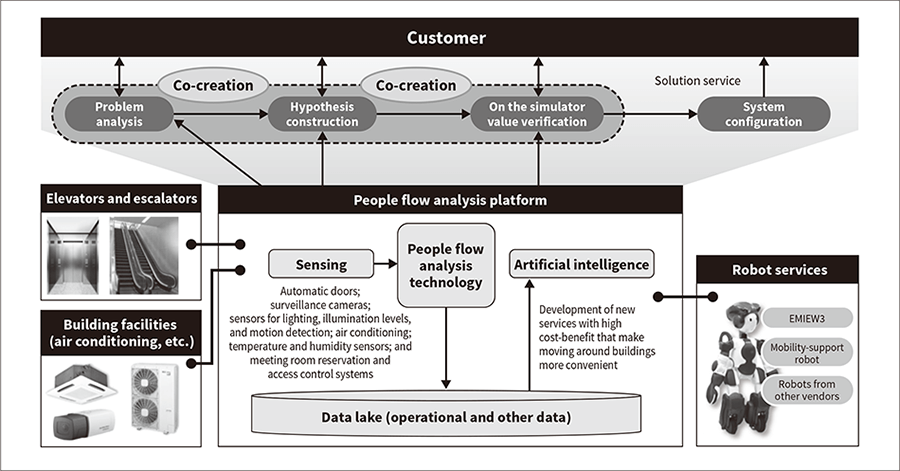 This contributes to service improvements for all the different types of customers, including the “customers of customers,” by collecting a variety of digital data relating to buildings and utilizing the latest digital technologies such as artificial intelligence.
This contributes to service improvements for all the different types of customers, including the “customers of customers,” by collecting a variety of digital data relating to buildings and utilizing the latest digital technologies such as artificial intelligence.
This article has described an “optimizing simulation of movement in buildings by using people flow analysis technology” that works with elevators, and examples of its application. Features of the simulation are that it models people in buildings and visualizes impacts. It also contributes to the unimpeded movement of people through buildings by analyzing and evaluating the complex paths that people follow and the increasingly diverse uses of those buildings (see Figure 8).
Furthermore, based on its “Human Friendly” concept, Hitachi intends to continue supplying solutions that contribute to the creation of urban spaces that are safe, secure, and comfortable with the aim of implementing trouble-free mobility services that take account of geographical spread.
Figure 8—Simulation for Large Office Buildings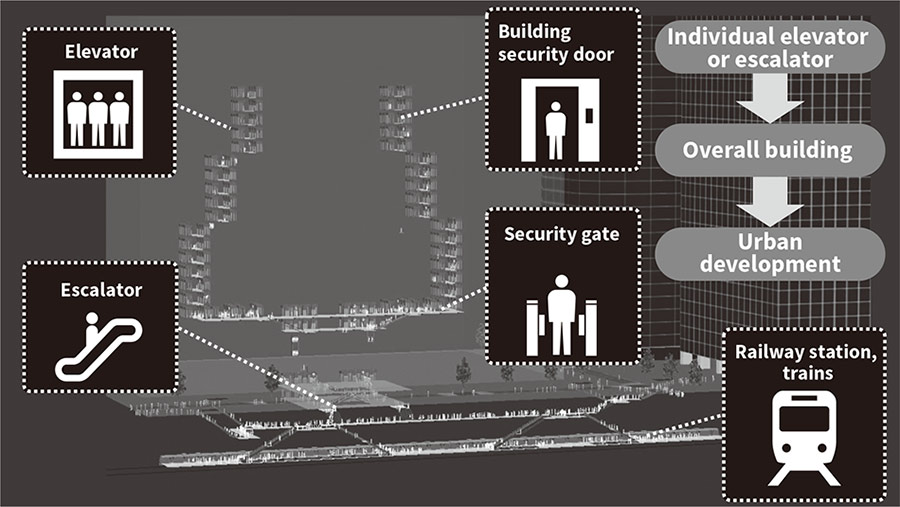 Hitachi also uses people flow analysis for railway stations. By linking these together, it will be possible in the future to provide even greater ease of movement, thereby contributing to the building of attractive urban developments and providing new forms of added-value.
Hitachi also uses people flow analysis for railway stations. By linking these together, it will be possible in the future to provide even greater ease of movement, thereby contributing to the building of attractive urban developments and providing new forms of added-value.